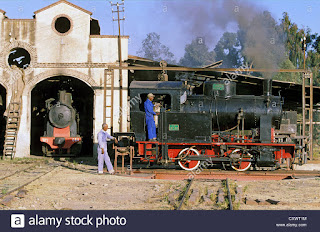Asmara
Loco Shed
Starting with the simplest building I could find, this
layout will measure 150x35cm. The main line enters the board from the top
right. The layout provides the shed, turntable and an uncoupling ramp. As the Eritrean
trains are typically short the whole train fits in the top line so this layout
should provide an effective way to turn the locomotive.
The following photographs were collected from the internet, all right of the original photographers are acknowledged.
 |
| Front Elevation showing water / oil tanks |
 |
| Interior showing roof detail |
 |
| Turntable, showing hand crank |
 |
| Breda 0-4-0 on Turntable |
 |
Using the google earth image and several photographs from the
internet an elevation was drawn, the length of the shed has been reduced to accommodate
one locomotive. The roof section towards the front of the building has an interesting
detail allowing more light in and a way for the smoke to escape. The proportions
were adjusted to allow clearance for the loco on the rails, and as in the
future I plan to build the mallet locomotive, that has been taken into account.
Asmara Loco Shed (bottom right) The yellow line is 20 m long, turntable can be seen as well as the watee / oil tanks.
The real railway is narrow gauge; I have chosen to use
standard 00 gauge to allow as much standard rolling stock and parts of them to
be used.
A partial mock-up was constructed to check track geometry and
clearances with the shed, Hornby locomotives from the junk box at my local
hobby store stood for the Breda 0-4-0 and the 0-4-4-0 Mallet. A piece of Peco
flexitrack allowed for the odd bend before the turntable. The mock-up was built
using 5mm foam-core and cardboard.
Now that I am satisfied that the geometry works the final
board will be built. The first task is to construct the turntable. The plan is
to create the gantry from laser cut plywood and the turning motor to be a stepper
motor, I have considered an RC servo but the backlash is a little worrying. Since
I have access to a large laser cutter, the main shed will be cut from plywood
with the roof and brick accents cut from textured plastic stock. I decided to
model the whole project as it was built in the 30’s so the pristine look will
not look out of place.


